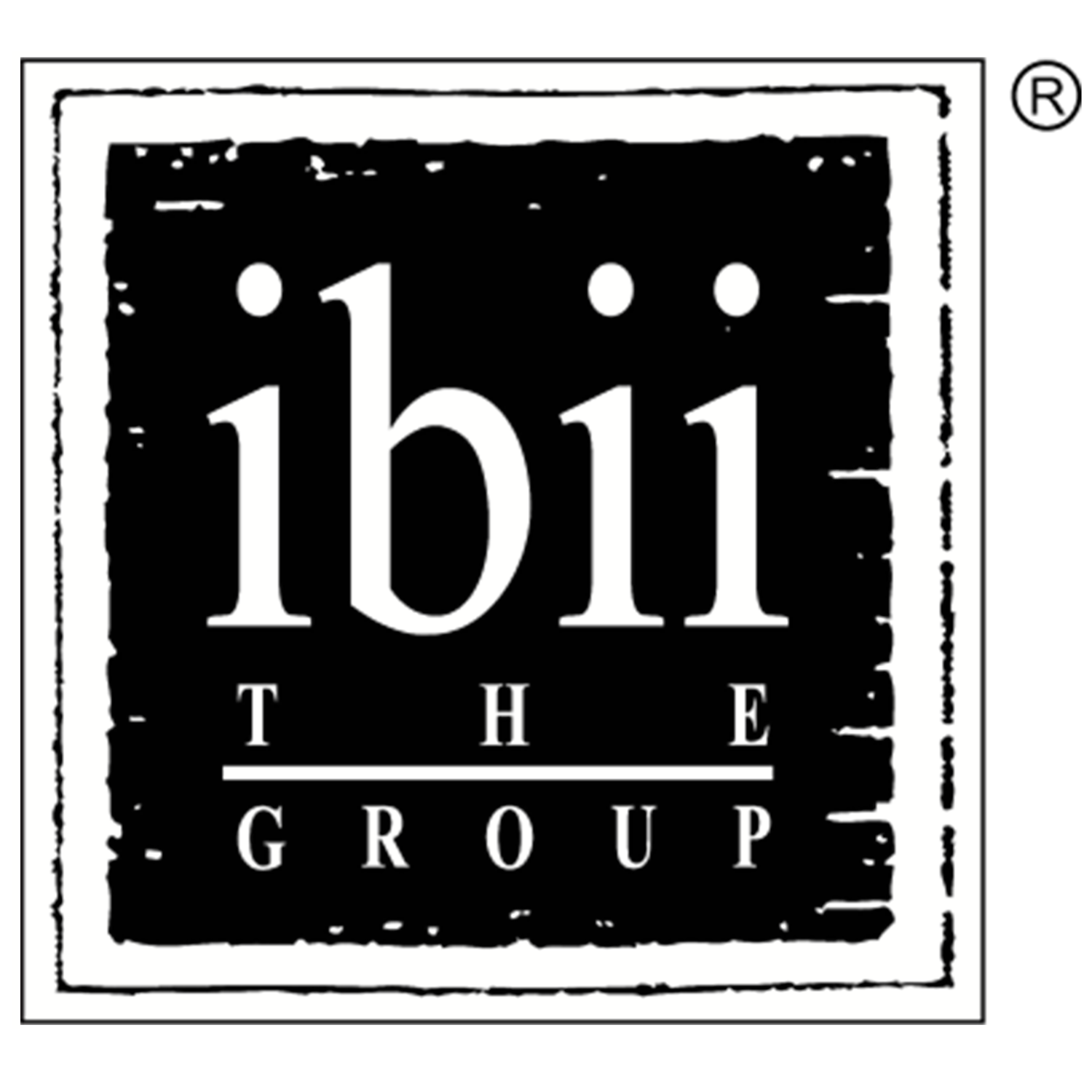
Project Management
Site Management
Our project managers have high standards with the selection of construction teams and subcontractors, holding them to our level of safety and professionalism
Digital Management Platform
Our team uses cloud-based management systems to keep all customers and subcontractors updated on our progress in real time.
Building Process
Every building project is different, but you still need to tick off essential stages to make it a success. Understanding the stages of a building project will allow you to follow our progress.
Work Schedule
Work schedule is the first priority of a new project. It consists of listing of a project's milestones, activities, and deliverables, with intended start and finish dates.
Survey
Construction surveying stakes out reference points that guide the construction of new roads or buildings.
Architectural & Construction Drawings
Architectural and construction drawings provide dimensions, floor plan, and graphical information for the contractor. It is a proof of record for completed work or to map the current construction.
Application Approval
From sending application forms, surveys, architectural and construction drawings to city hall. It takes 3 - 4 months for a residential project to get permit approval.
Demolition
After receiving the demolition permit it takes an estimated two weeks to completely tear down the building.
Foundation Backfill
Installation of temporary sump pump, foundation outside panel, rebar, underground power cable, foundation concrete pouring, form removal, and gravel backfill.
Rough In Construction
Rough in construction includes framing construction, truss installation, sewer and drainage construction, underground waterproofing and insulation.
Rough In Interior Construction
Rough in interior construction includes floor radiant heating installation, window installation, drop ceiling insulation, gas supplier connection, and gas rough in.
Outside Wall Installation
Outside wall installation includes outside water proofing double layer installation, Front door frame installation, deck membrane install, and rain screen installation.
Decoration
Decoration consists of interior insulation, drywall insulation, indoor tile floor/wall construction, hardwood floor and stair installation, base coat printing, and door installation.
Cabinet Installation
Cabinet installation consists of cabinet installation, countertop installation, appliances installation, and plumbing finish.
Finishing
Finishing consists of interior final printing touch, curtain installation, furnitures installation, and final cleaning.
Gardening
Our gardening service comprises of outdoor stair and floor finish, gardening, railing installation, and final cleaning.
Occupancy Permit
After passing the final inspection, you can enjoy your new house.
















